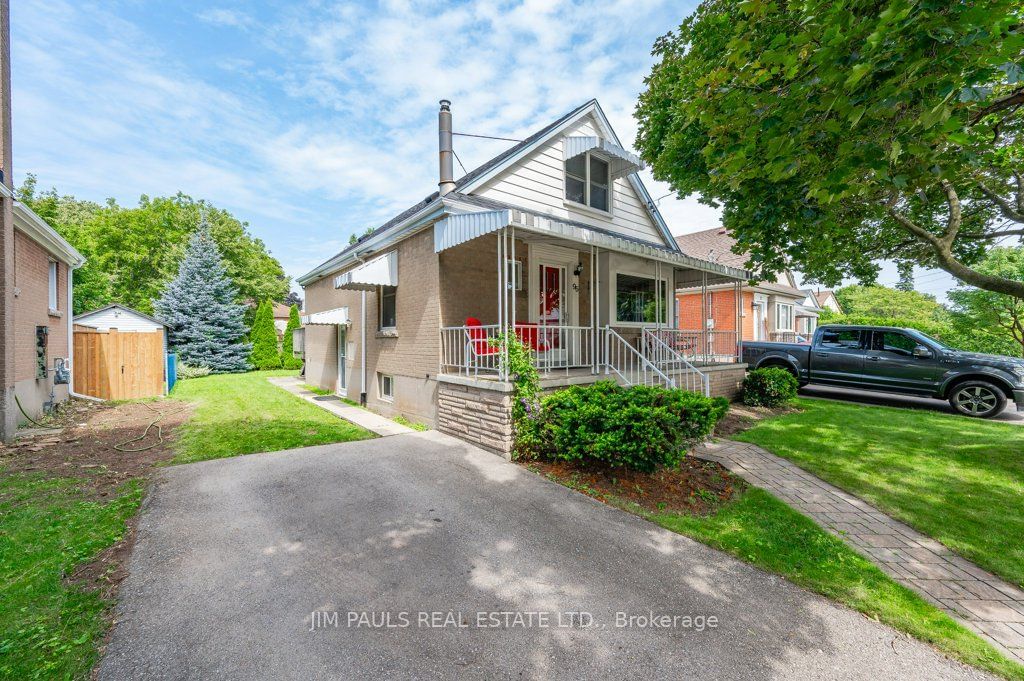$649,000
$***,***
3-Bed
1-Bath
1100-1500 Sq. ft
Listed on 7/31/23
Listed by JIM PAULS REAL ESTATE LTD.
This charming house has been cared for and loved by its owners throughout the years. Now, it's your chance to make it your own! The main lvl boasts a spacious living rm w/ a large picture window, allowing natural light to flood the space. Picture yourself snuggled up by the gas fireplace on chilly evenings, enjoying its comforting glow. The coved ceilings & hardwood flrs add a touch of elegance to the rm. The formal dining rm is perfect for hosting intimate dinners or entertaining guests. From here, you'll find a convenient patio dr leading to the rear deck, creating a seamless flow between indoor & outdoor living spaces. The kitchen presents a fantastic opportunity for you to unleash your creativity and design the kitchen of your dreams. On the main level, you'll also find a cozy bedrm, ideal for a guest rm or a private office. As you ascend to the 2nd lvl, you'll discover 2 bedrms, both w/ beautiful hardwd flring. The bsmnt of this home has been finished & features a gas fireplace.
Tons of hardwood! Patio door from dining room to deck. Gas FP in LR & BSMNT. Sellers are in the process of upgrading the panel from a 60amp service to a 100amp service, permits have been applied for.
X6705762
Detached, 1 1/2 Storey
1100-1500
6
3
1
2
51-99
Central Air
Finished, Full
Y
Brick, Other
Forced Air
Y
$3,711.00 (2022)
95.00x43.50 (Feet)
